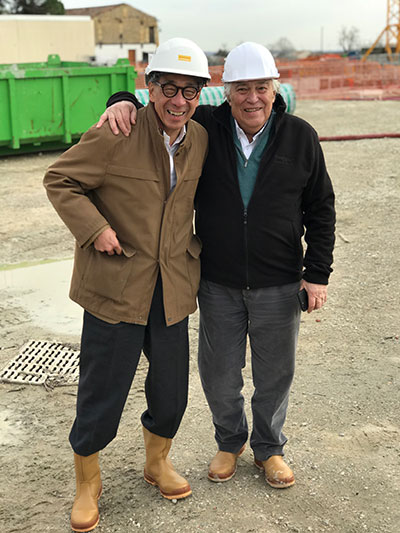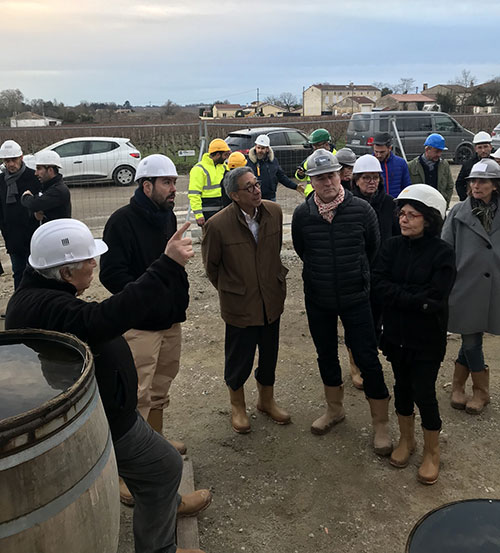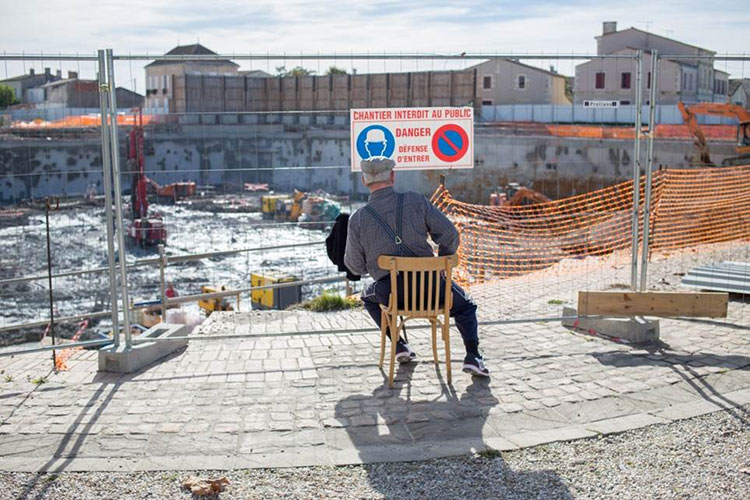New wine cellars at Lynch-Bages: a look back at a year of work
The project to renovate the technical installations at Lynch-Bages is coming along nicely under the supervision of Chien Chung (Didi) Pei and Bordeaux architect Arnaud Boulain...
A year after work commenced, the foundations and underground structures of the future fermenting room are beginning to take shape.

Didi Pei and Jean-Michel Cazes
30 years after they first met on the Louvre Pyramid construction site.
The renovation of our wine cellars and fermenting rooms began in early 2017 and should last another 18 months, with completion scheduled for the second half of 2019.
A look back at the key stages of the project
Arnaud Boulain, principal at "BPM Architectes" the contractor company, is in charge of the execution and the coordination of the project. We asked him how the work is progressing:
« The project started in late January 2017 with the selection of partners to create the workshop drawings. These drawings were then compared and contrasted so that the technical and architectural components could be assembled and adjusted, a little like the pieces in a jigsaw.
The short and intense ‘deconstruction phase’ took place from April to June 2017.
Construction got underway in May 2017. We began by building a system of underground perimeter walls (diaphragm walls) to strengthen the works area and keep the earth around it in place while we excavated the future foundations.
We have now finished building the foundations and are erecting pillars in decorative architectural concrete to support the floor of the future fermenting room. »
The weather was good in 2017, so the deconstruction phase and work on the foundations progressed quickly. But there was a lot of rain at the start of 2018 which slowed things down..
« To make up for the delay caused by bad weather in the new year, and to meet delivery requirements, the work is being carried out in two successive eight-hour shifts each day. »
BPM Architectes are working with Pei Partnership Architects, who are headquartered in New York.
The team of architects and engineers is a mix of generations and nationalities, with people from the USA, China, Mexico, Chile and France – just like in the Médoc…
« Despite the eight-hour time difference separating our teams, our working relationship with Didi Pei and Project Director Rossana Gutiérrez is excellent. Thanks to Didi’s great human qualities and availability, the project is moving forward smoothly and swiftly. »

In the foreground from left to right, Jean-Michel Cazes, Jean-Charles Cazes, Didi Pei, Arnaud Boulain and Rossana Gutiérrez visiting the building site in January .
A functional building designed exclusively around wine and wine production
The construction project and associated works are the logical outcome of a detailed study of our vineyard, its plots and their preservation. This renovation of our vinification facilities is the culmination of several decades of work.
We will have a new dedicated harvest reception area, a made-to-measure fermenting room enabling precise, plot-by-plot vinification, and a larger wine cellar so that we can mature two vintages at the same time and optimise and adjust our maturation periods.
The project will provide Lynch-Bages with a functional building designed exclusively around wine and wine production, while allowing us to safeguard our savoir-faire and at the same time pursue our modernisation agenda!

Our neighbours in Bages are keeping a watchful eye on the work...